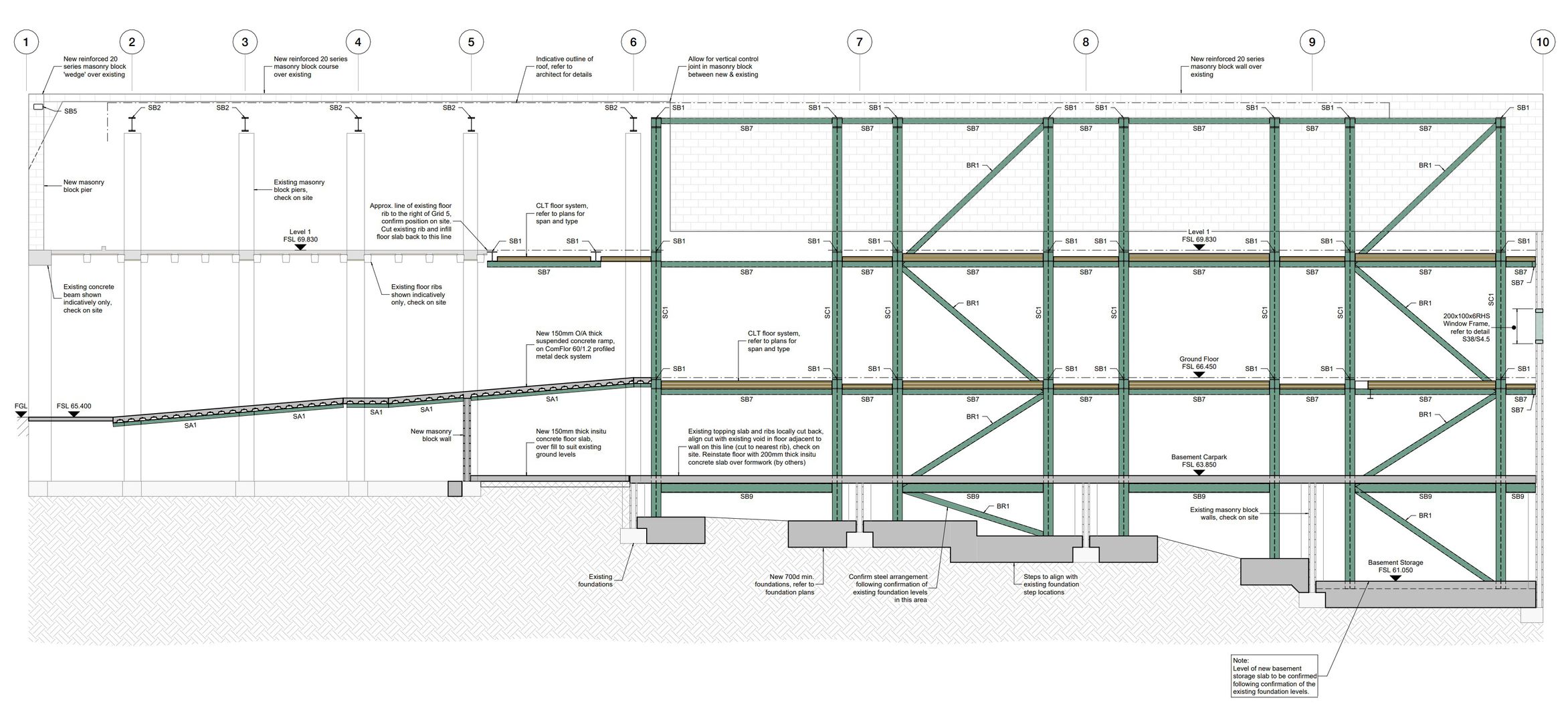03
Drawings
At Pocket we enjoy the traditional and time-honoured art of rendering engineering ideas with pen and paper. From a simple fastener, to complex junctions and complete structural sections, the ability to convey concepts visually through drawing is one of the most important and satisfying communication tools we have.
Why engineers should sketch.
Drawing is thinking made visible
The hand can take the mind for a walk
Drawing leads to conversation and collaboration
A pencil is cheap and always to hand
Draw a circle or describe a circle - you choose?
A sketch has undeniable charm
Computers can't draw
Concept sketching
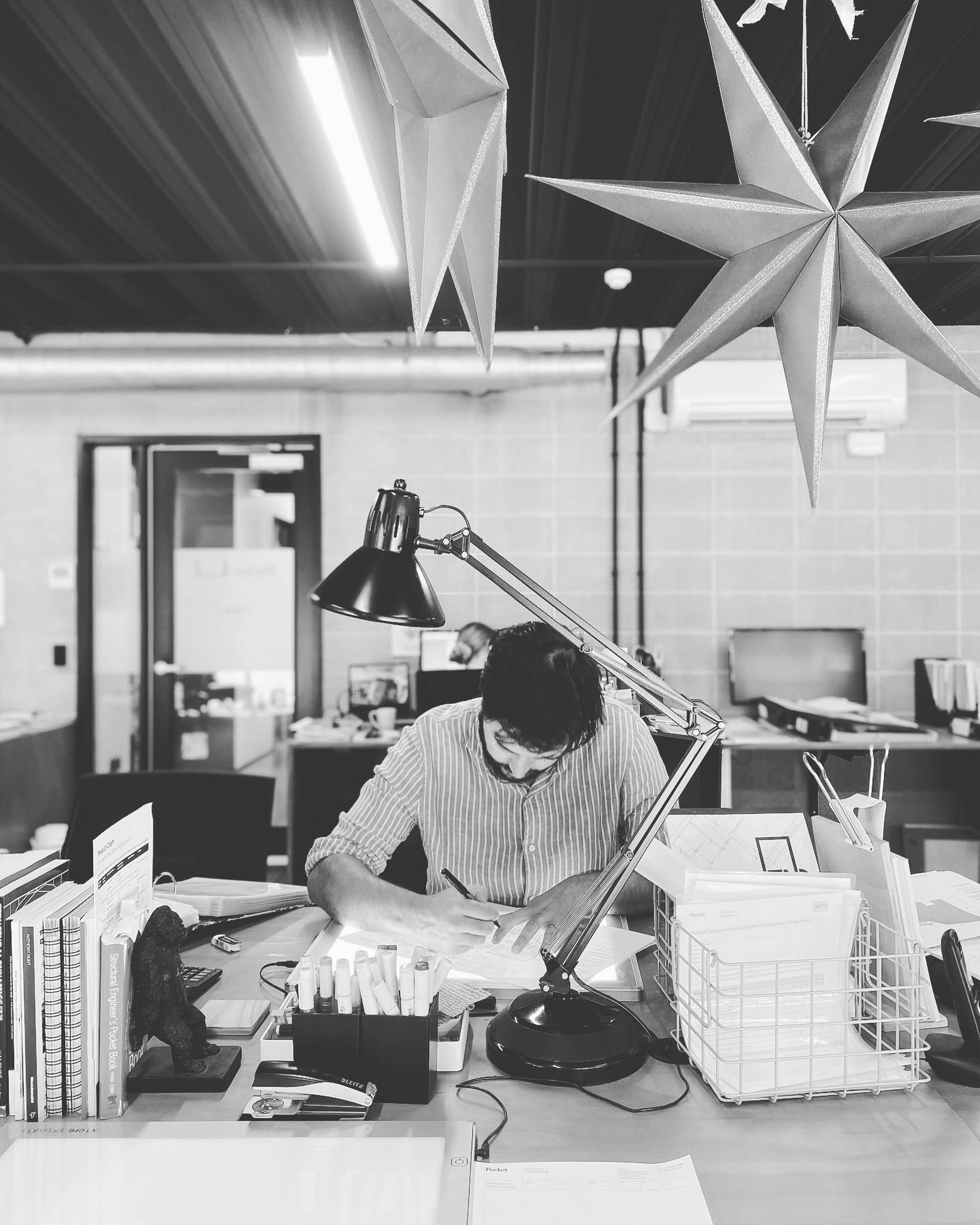
Concept detail sketch
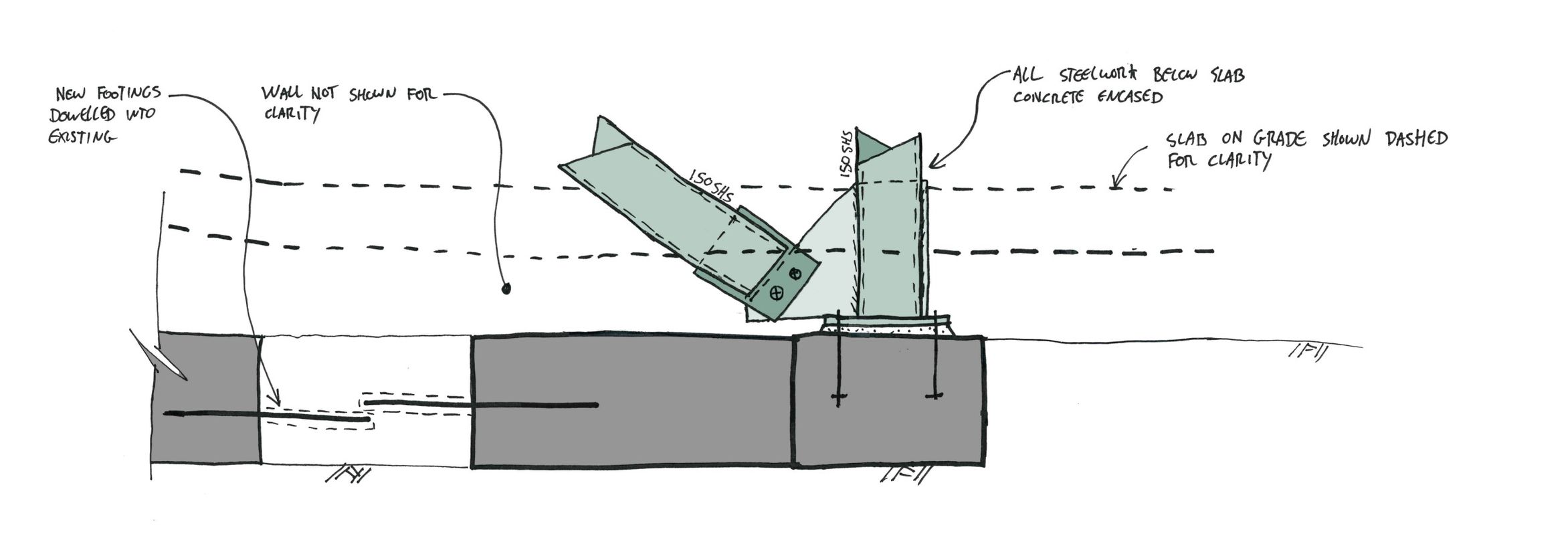
Concept options
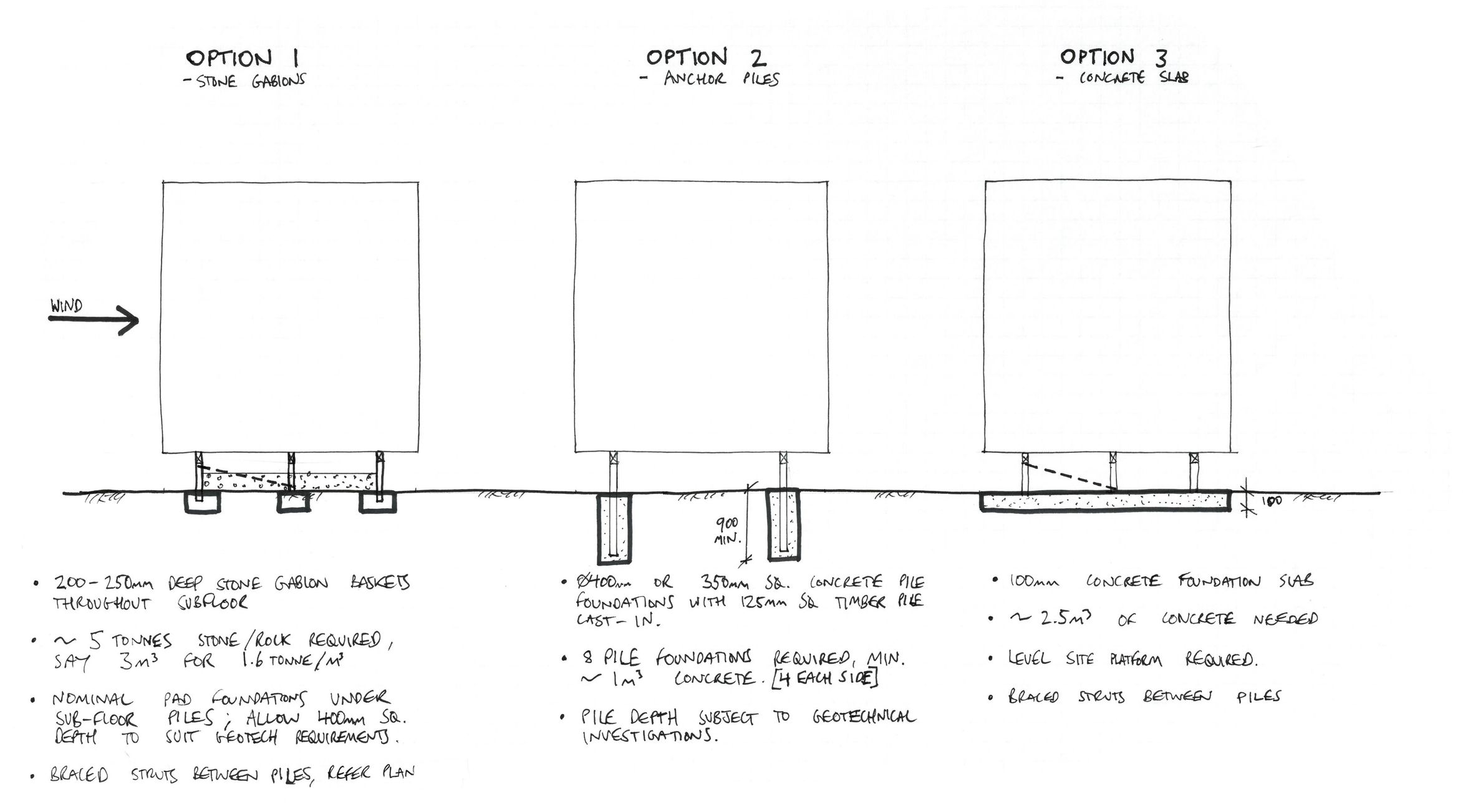
Concept sketching
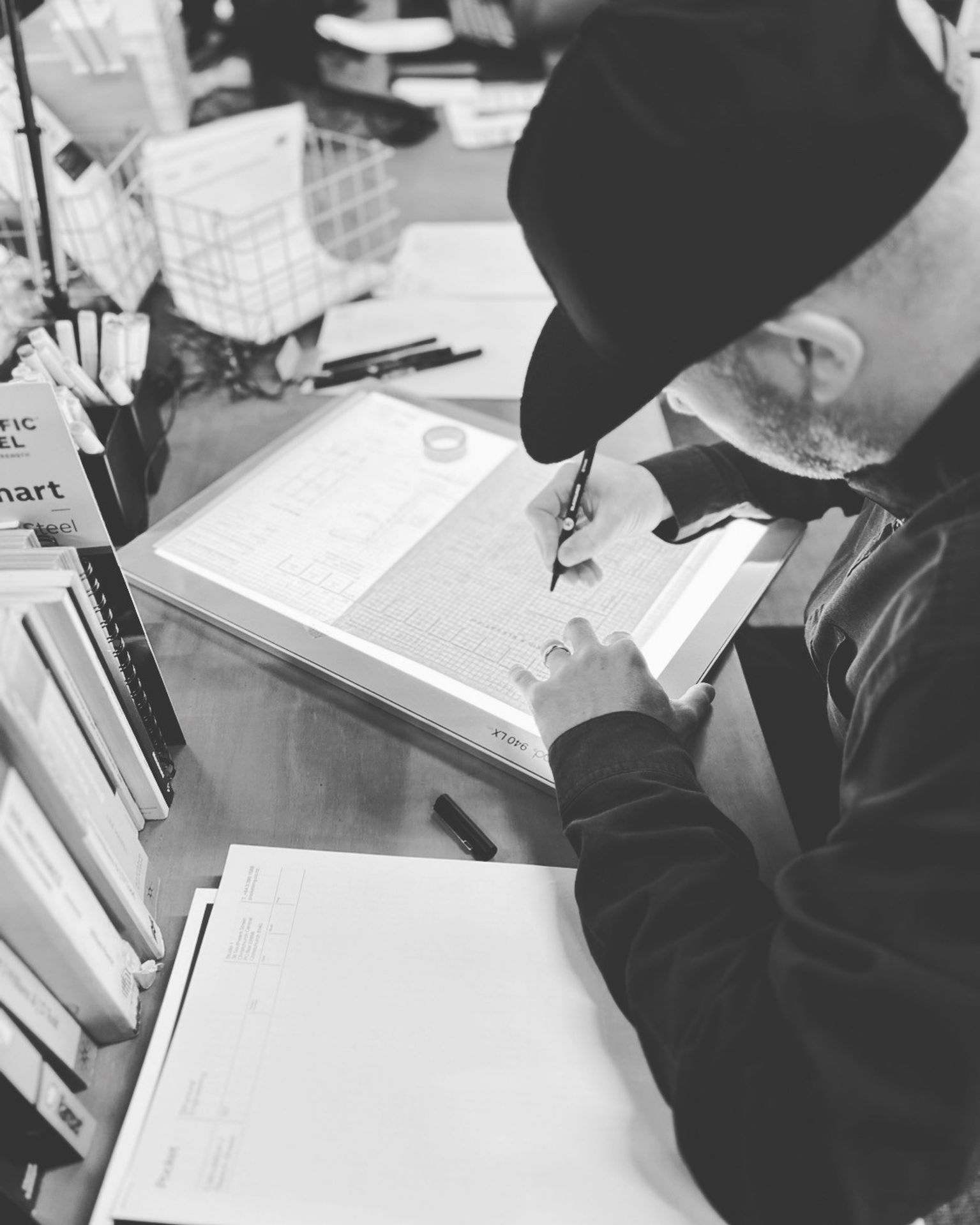
Foundation Detail Sketch
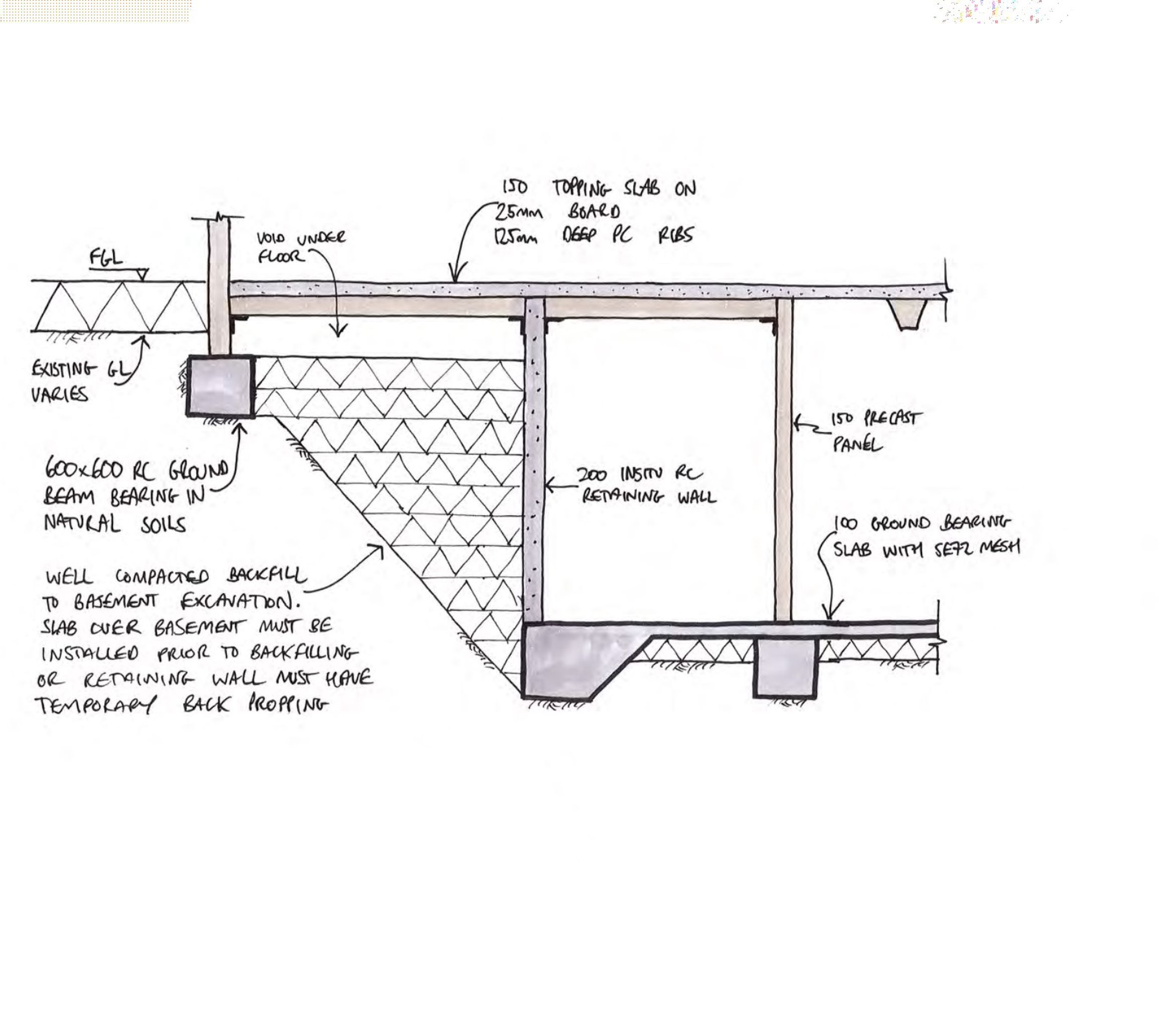
foundation plan
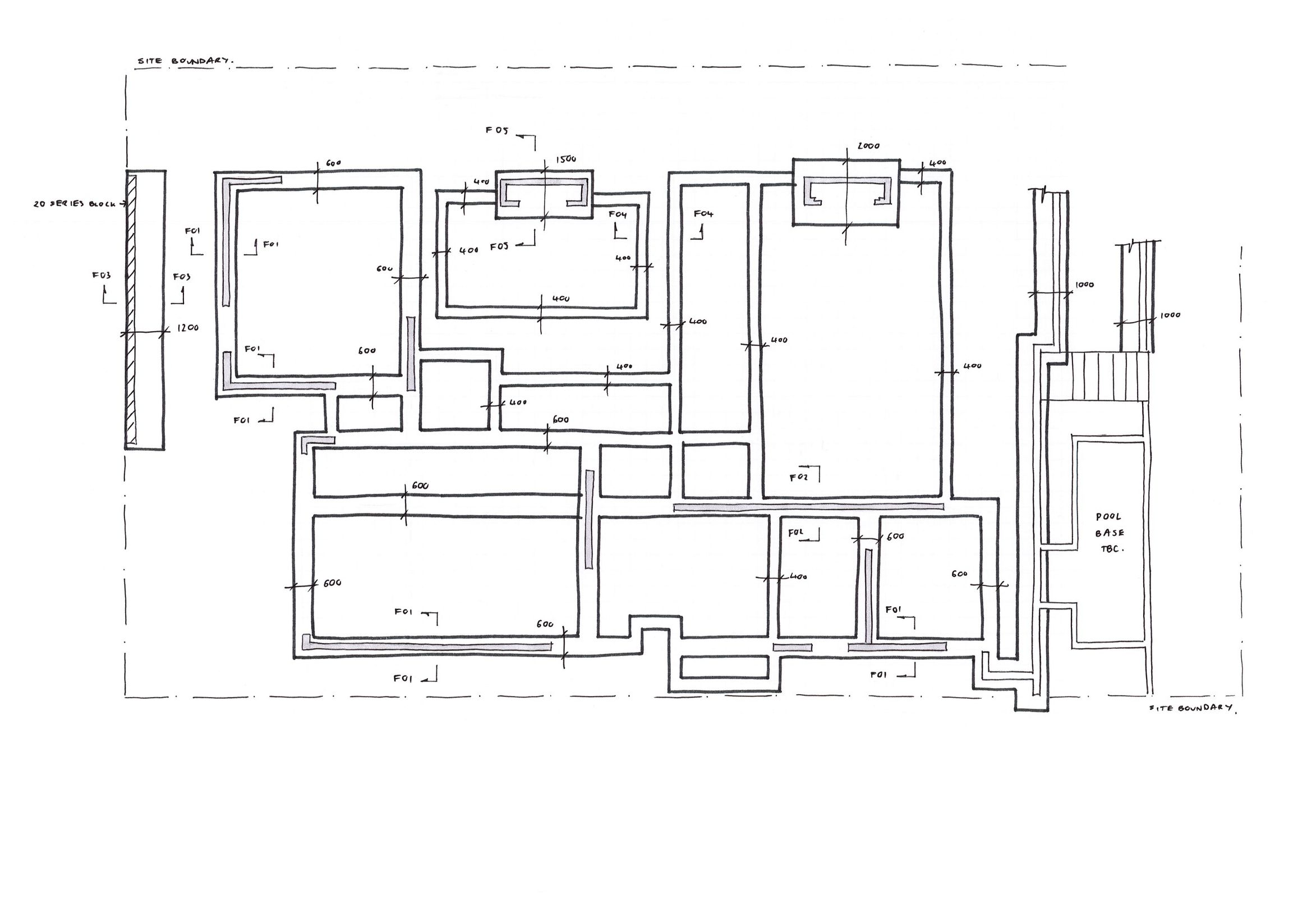
concept sketching
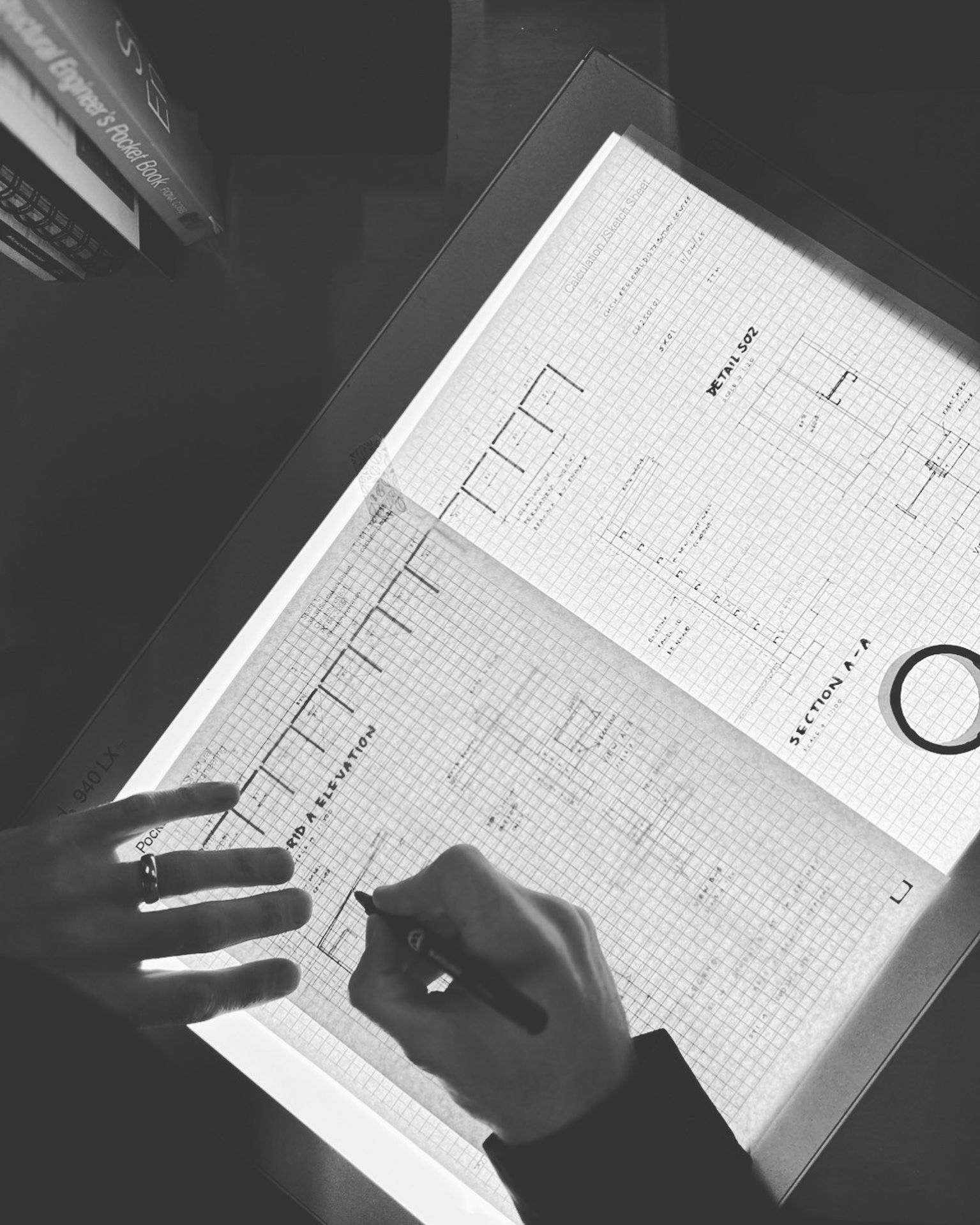
Roof Structure Concept Sketch
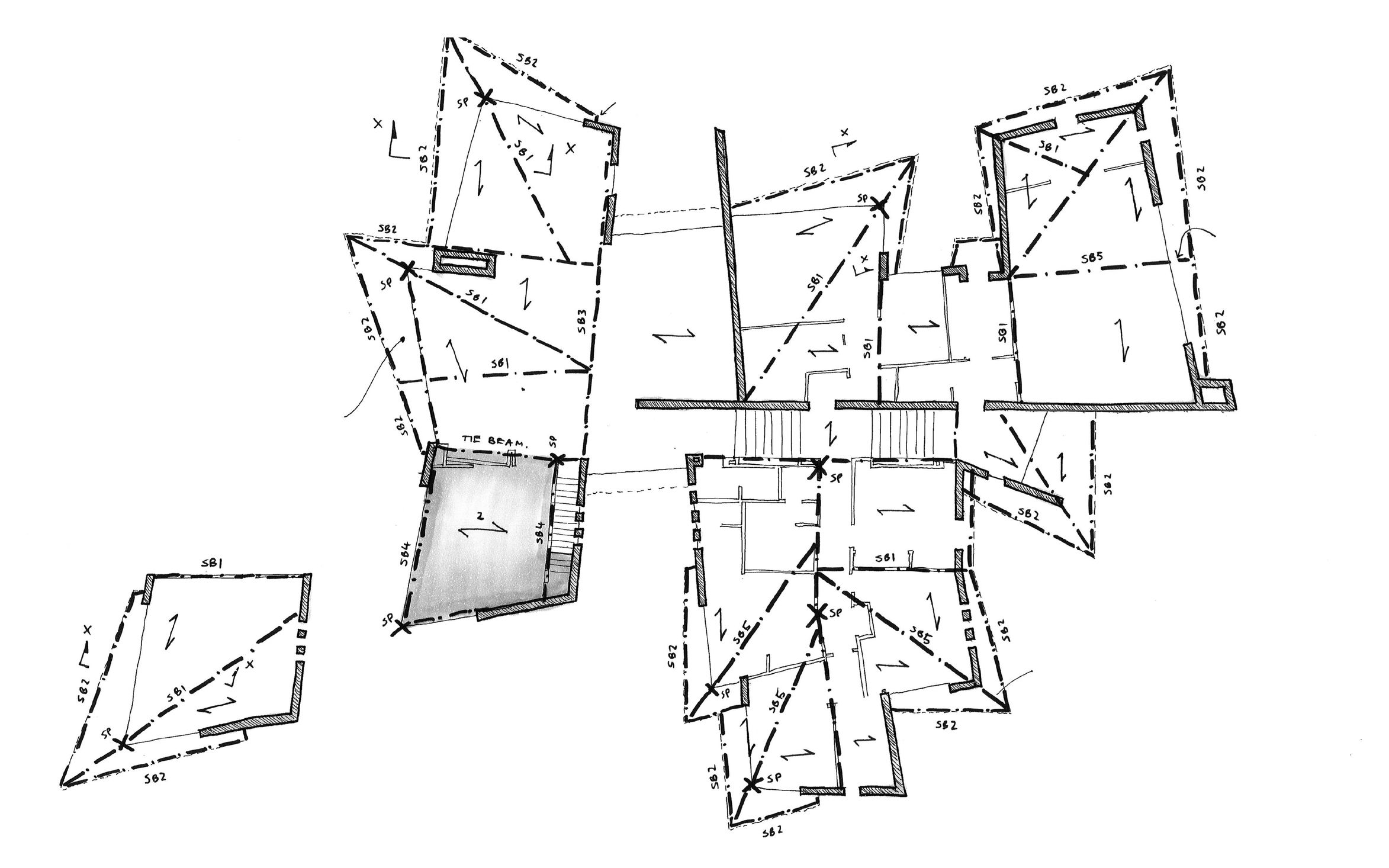
concept detail sketch
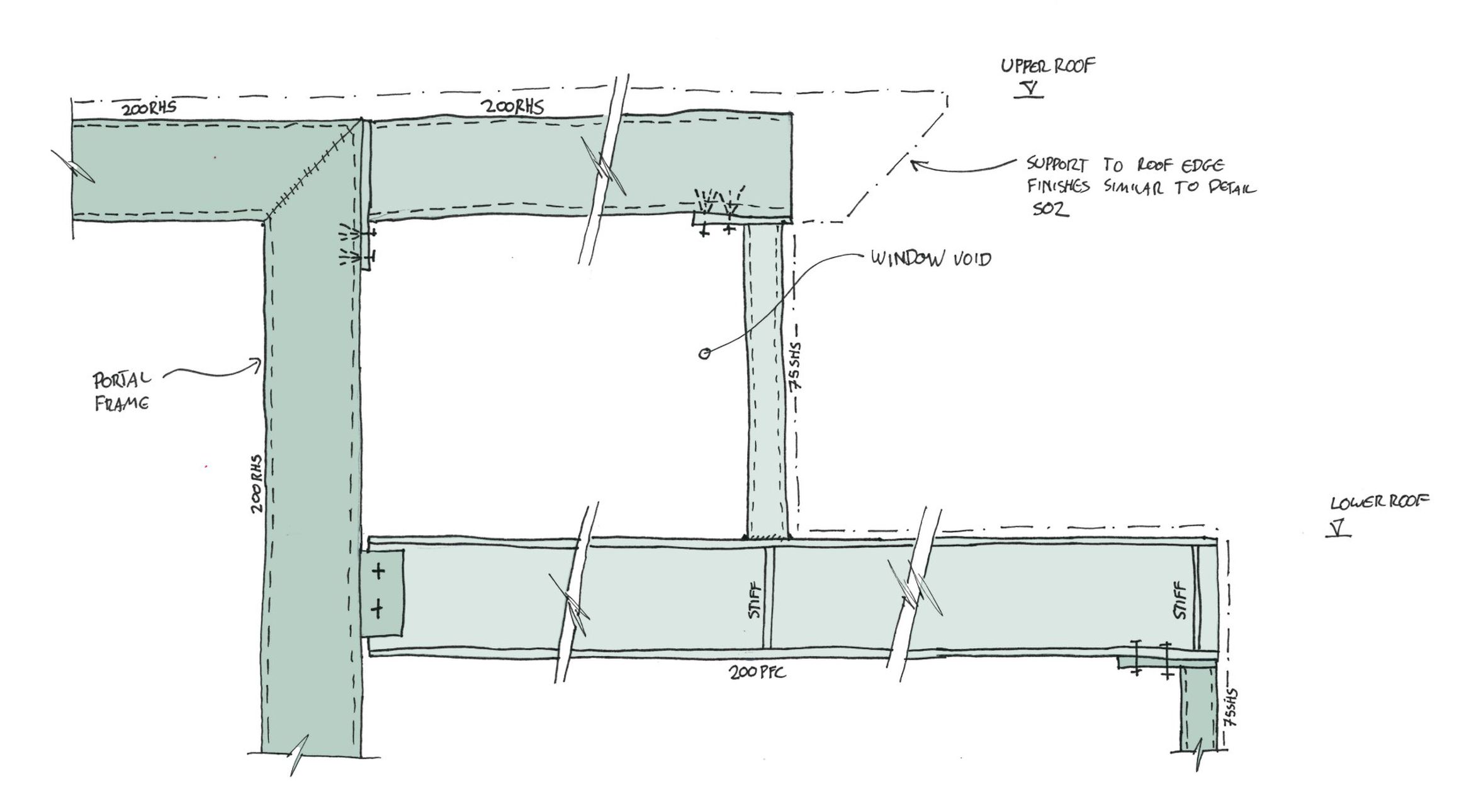
concept sketching
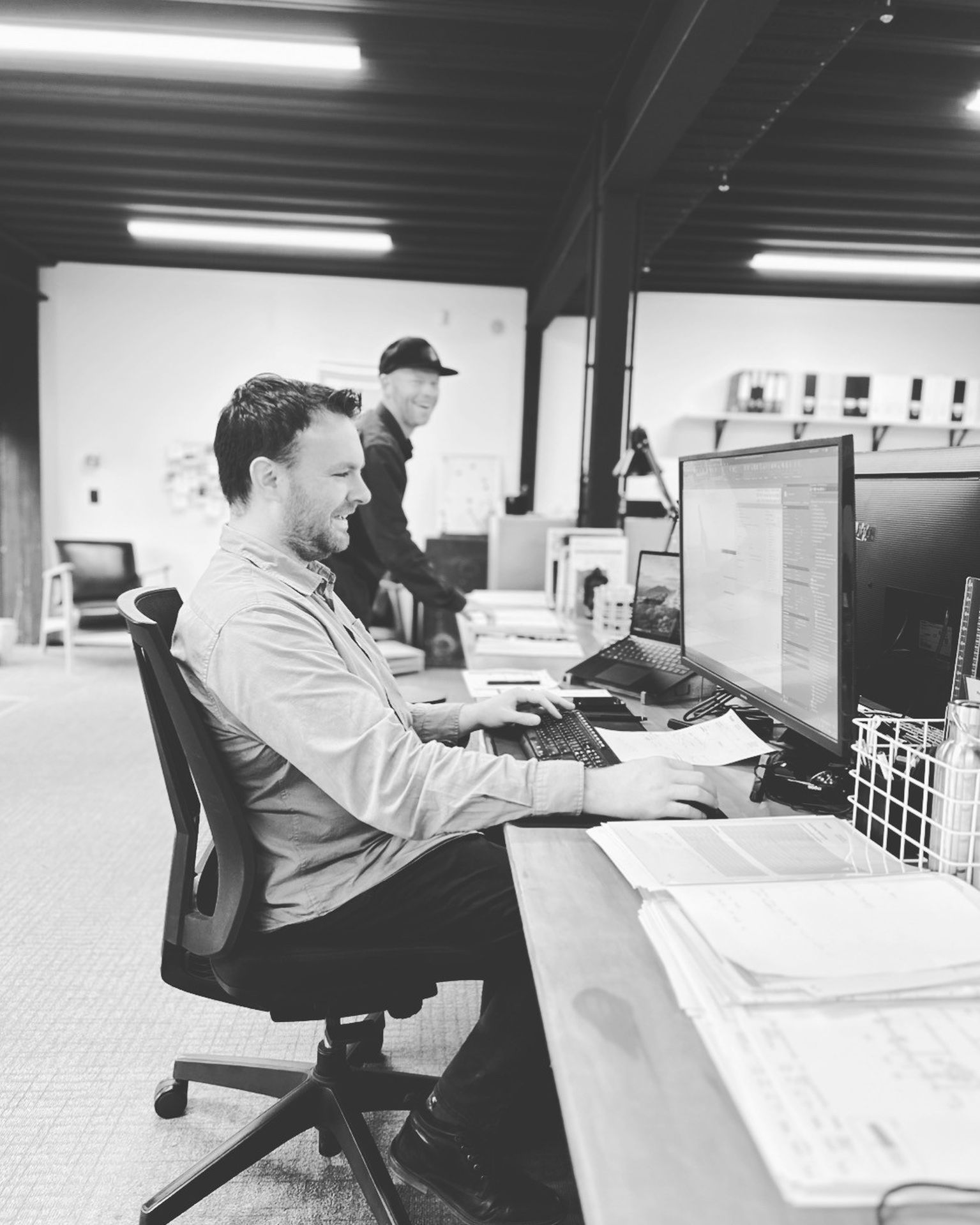
3D Revit model
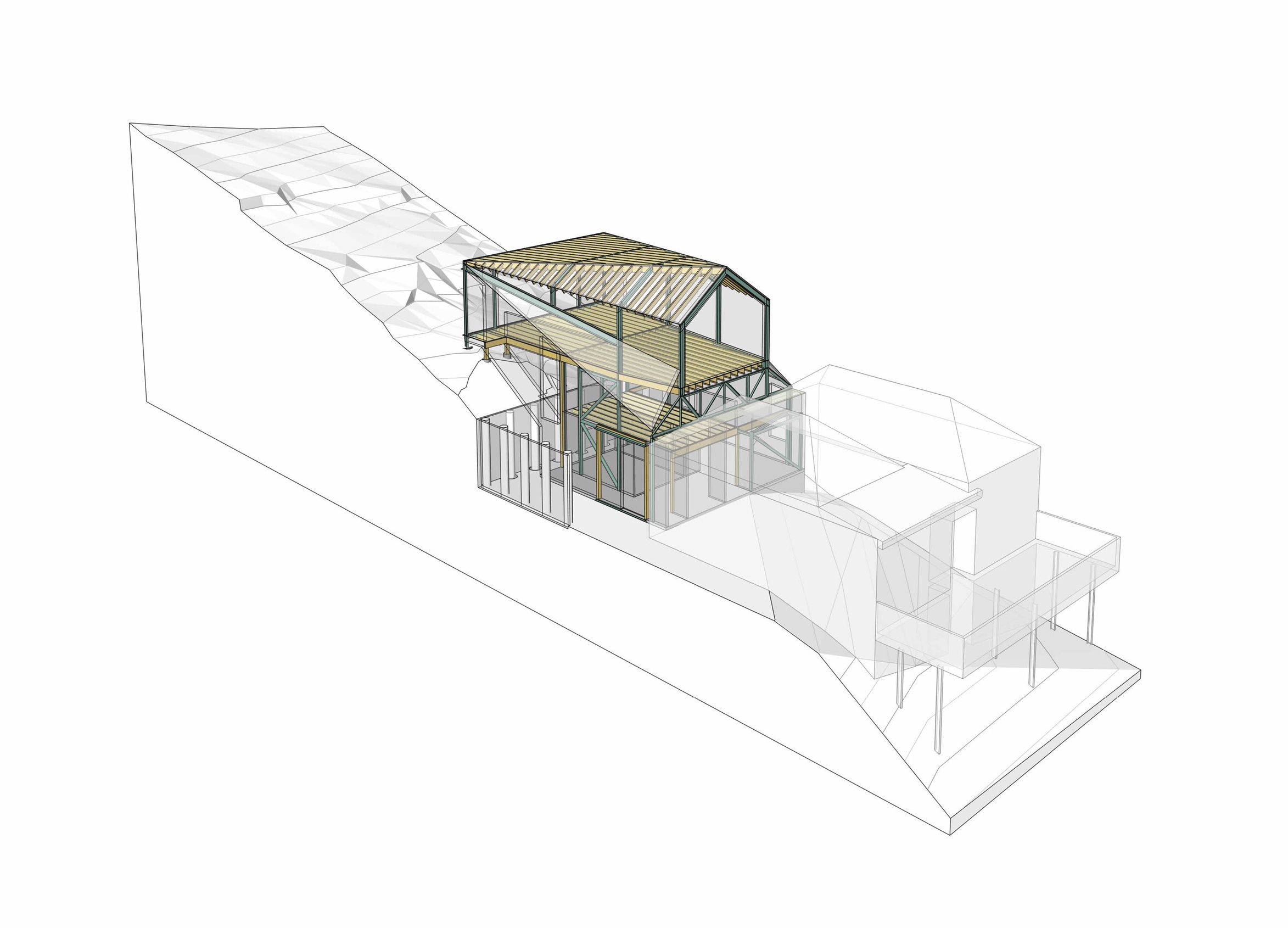
Revit section
